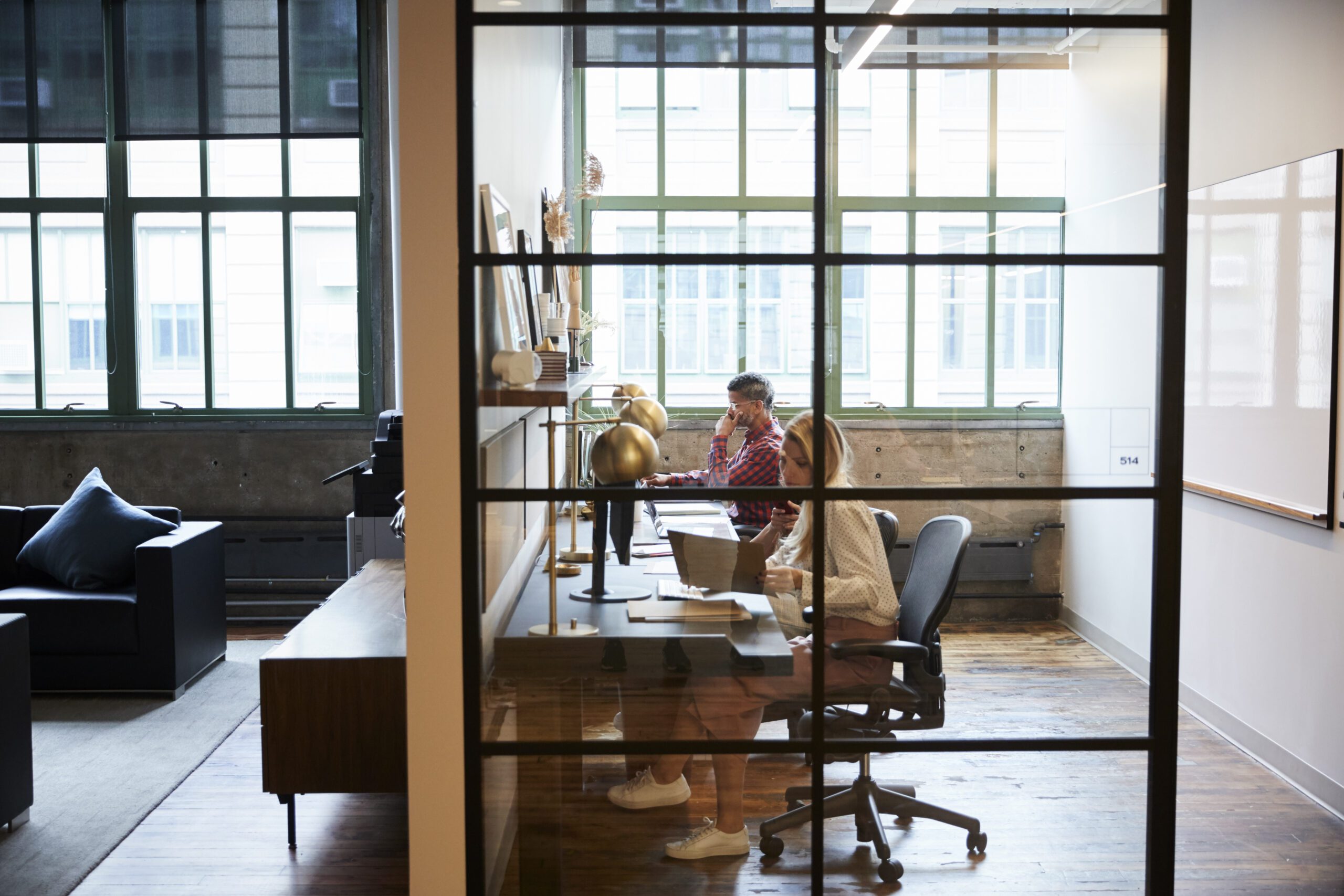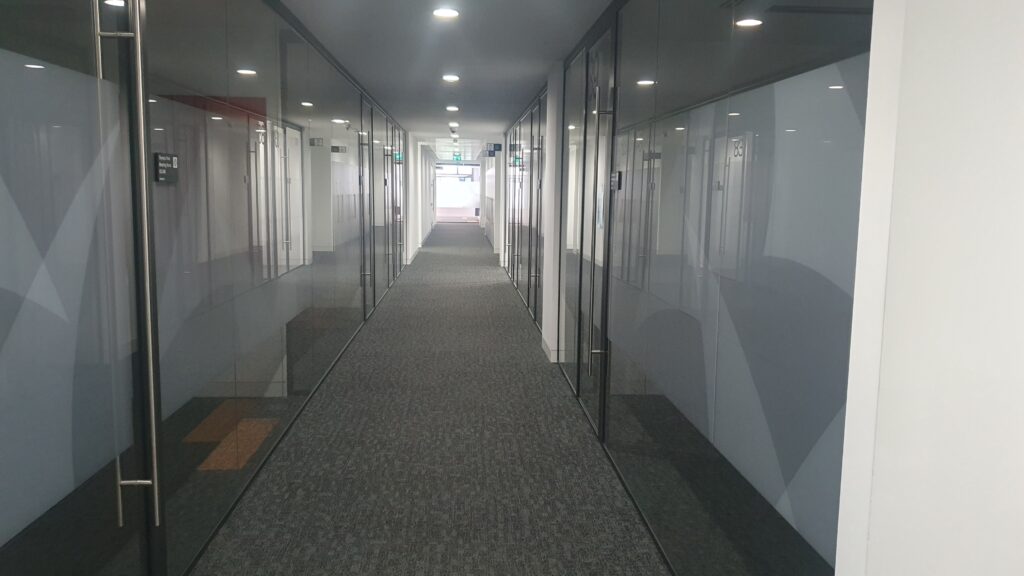
Glass & Drywall Partitions
We can work with any professional architectural plans, to divide your space into the specific areas you require, be that office space, meeting rooms, break-out areas, kitchens, and toilets, for example. We can do this using a combination of both dry wall (solid) partitions and glass partitions.
Floor to ceiling glass partitions are often a great option if you want to let light flow into specific areas and the glass can be double-glazed for privacy, or single-glazed. Glass can be completely obscure, or we can also include manifestations, such as company logos and other designs – the choice is yours.

We will talk you through the different options available and discuss what is most appropriate for the areas involved. This could include:
- Fire rated glass screens
- Laminated or safety glass
- Demountable systems
- Acoustic glass screens
- Sliding systems
In other areas, dry wall partitions will be more appropriate than glass and we can supply and fit the most appropriate products – including normal wall boards, acoustic boards, moisture boards (for bathrooms) and fire rated boards for example.
